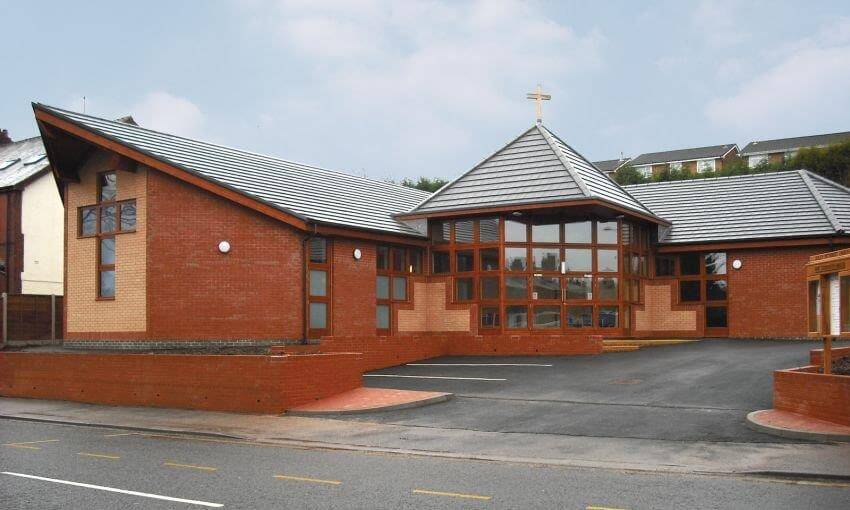Disley Methodist Church
Client: Disley Methodist Church
Location: Disley, Cheshire
Download a PDF of the full case study
A replacement was needed for the old church, built in 1905, to provide a building which should function not only as a church but also be suitable for community use and be economical to run and maintain. After seeing another church designed and constructed by Pinelog, committee members were so inspired by it that they invited Pinelog to tender. The new functional design marries Methodist tradition and design innovation.
The old church was demolished and replaced with a single storey L-shaped timber frame structure. This accommodates a church for 100 people and a multi-purpose hall, office/vestry, kitchen, store room and toilets. The external facing is in soft red brickwork with buff infills and the roof tiles are of grey concrete, both materials matching surrounding buildings. A full height, glazed foyer connects the two wings, allowing as much natural light as possible into the interior. The entrance has a pyramidal hipped roof, incorporating an oak cruciform.
The church has a high, timber lined ceiling forming a space that creates a sense of occasion yet is still a comfortable space for reflection and prayer. The function hall is linked to a kitchen and hall and the simple decor will withstand the knocks of everyday use.
The church was constructed on a very restricted site bounded by a busy A road and residential buildings tight to the other three aspects. Delivery and handling of the large timber trusses, columns and other building materials had to be carefully programmed by Pinelog to ensure that the build programme progressed smoothly.
Got any questions?
If you would like more details of any of the Pinelog lodges please don’t hesitate to get in touch with our sales team. Answers to our FAQs may also help.
