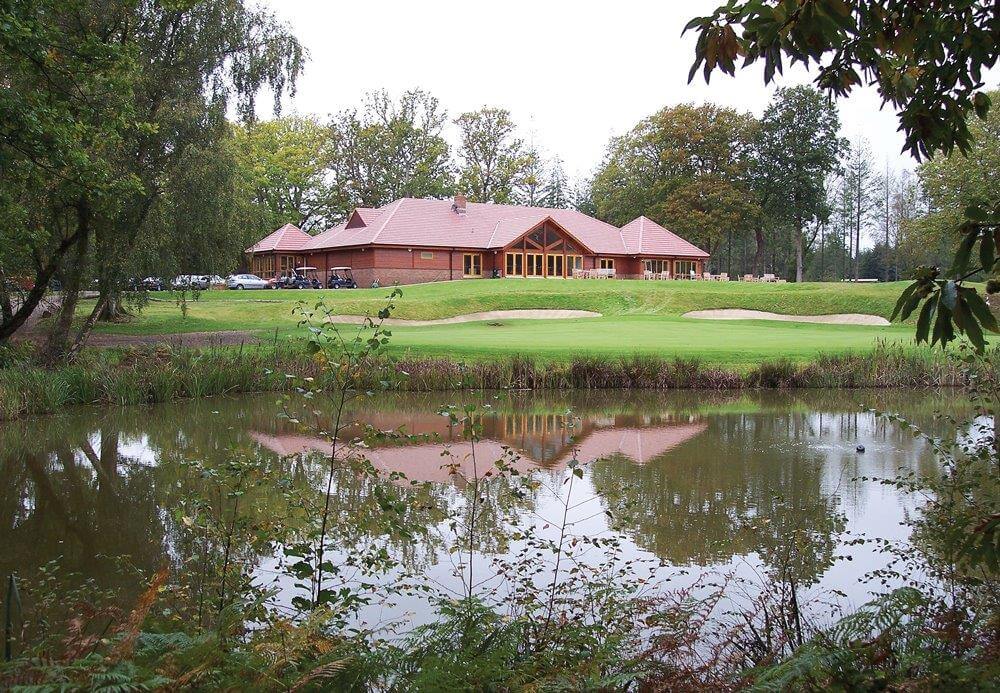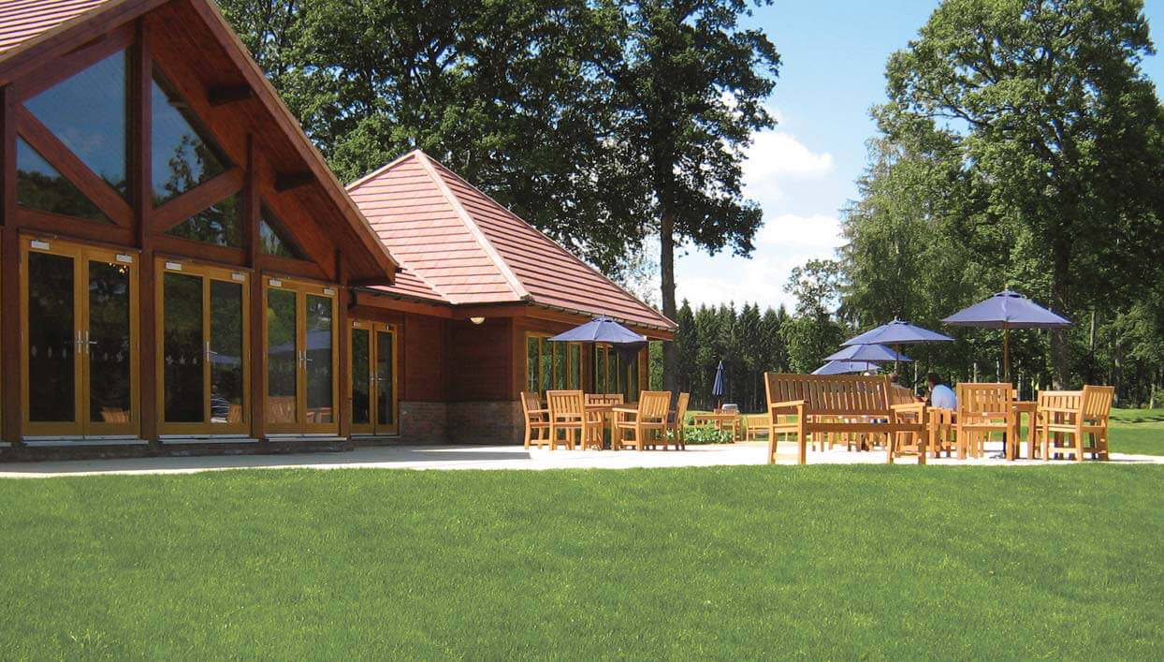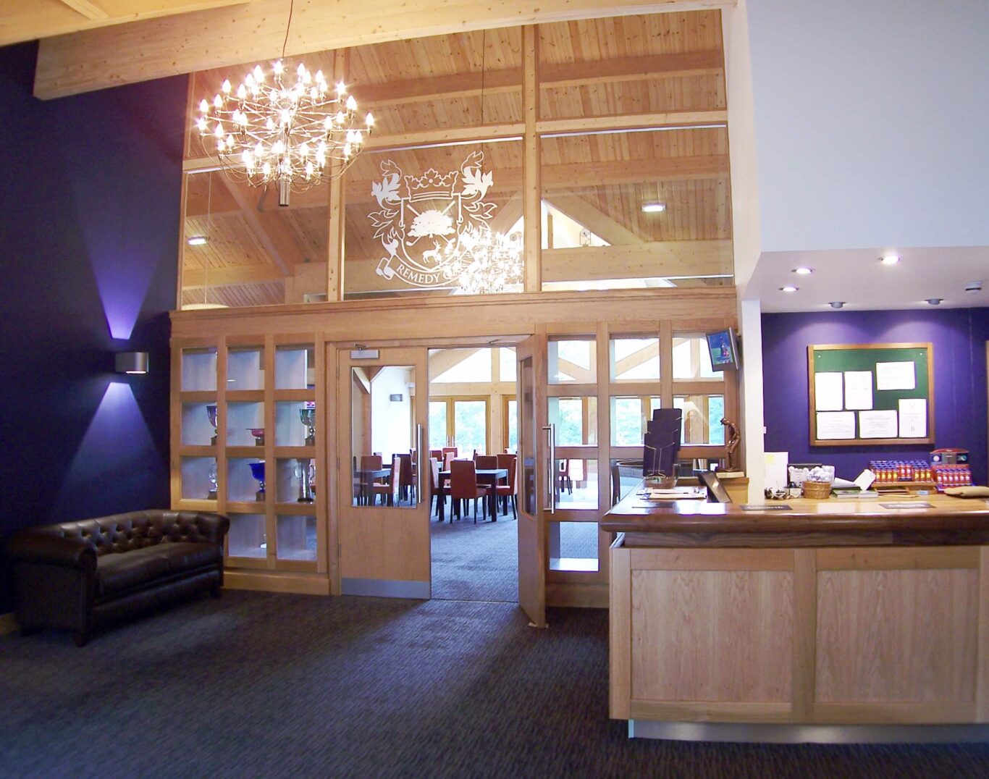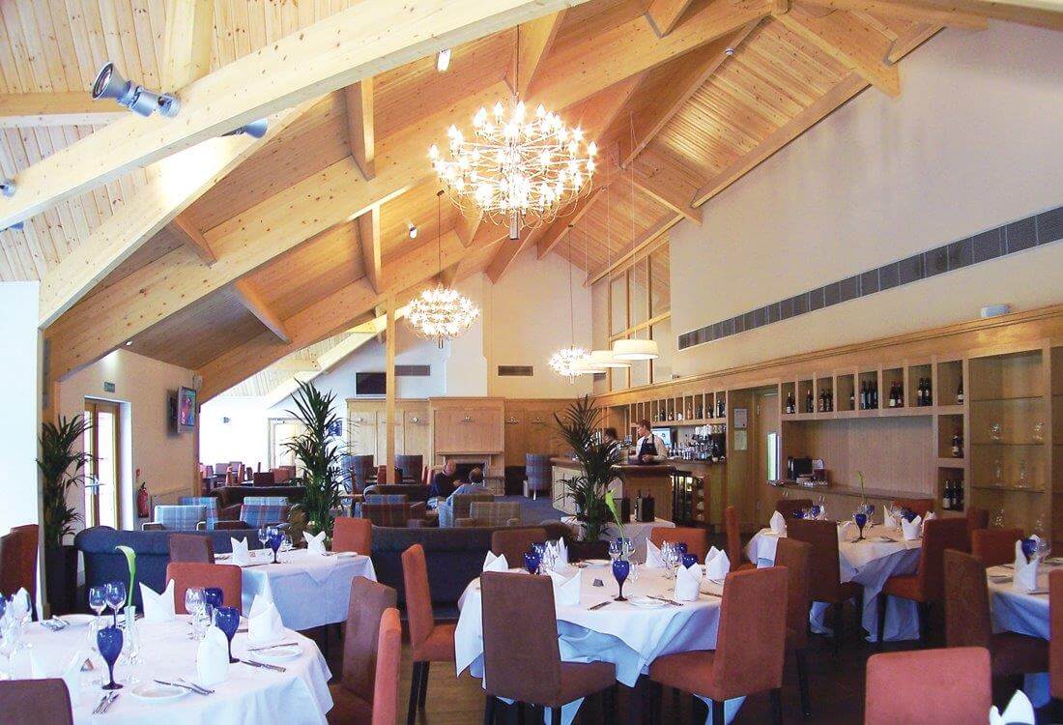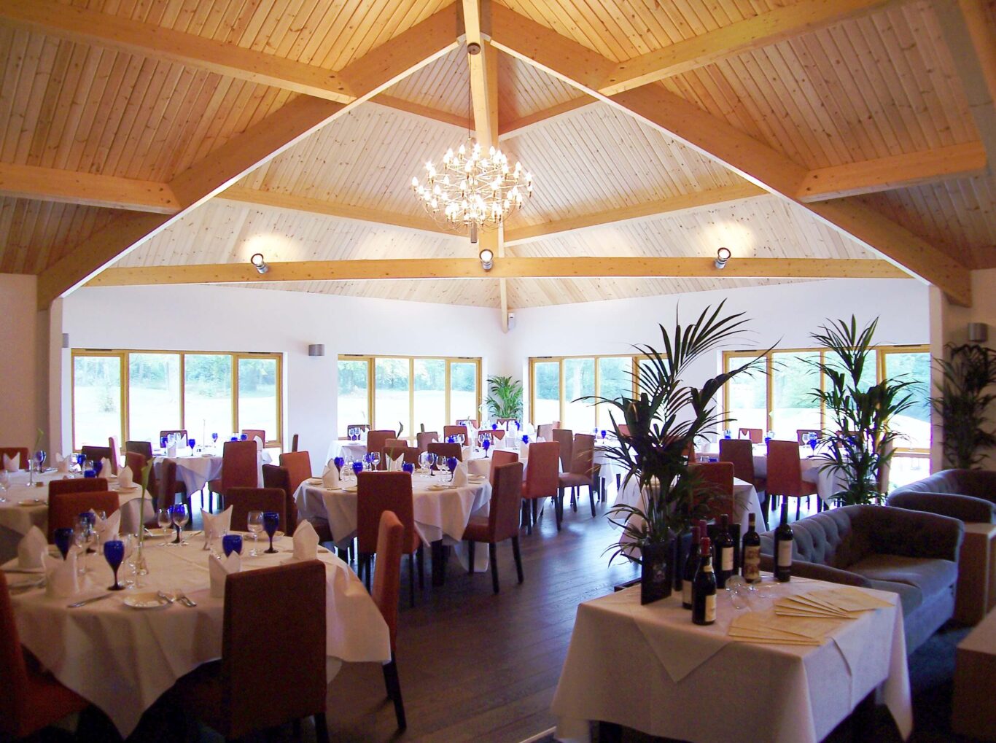Remedy Oak Golf Club
Situated in 256 acres of ancient woodland, Remedy Oak is a new championship golf course near Horton, Dorset. The new clubhouse had to include an open bar/lounge/restaurant area, lobby and reception with office, pro shop, changing rooms, showers, WCs, kitchens, stores and staff rooms. The low building was designed to sit into the top of a sloping site, with open views over a lake and the 18th green.
The new clubhouse is based around two diametrically opposed pyramid shaped structures, housing the restaurant and a second pro shop. These are connected by a bar and lounge area, kitchens, committee room and changing rooms, around three sides of the perimeter, with a lobby and reception in the centre.
Siberian larch was chosen for the external walls, because of its durability and low maintenance. The high vaulted ceilings give an airy ‘barn like’ feel in the communal areas and allow as much natural ventilation as possible.
Got any questions?
If you would like more details of any of the Pinelog lodges please don’t hesitate to get in touch with our sales team. Answers to our FAQs may also help.
