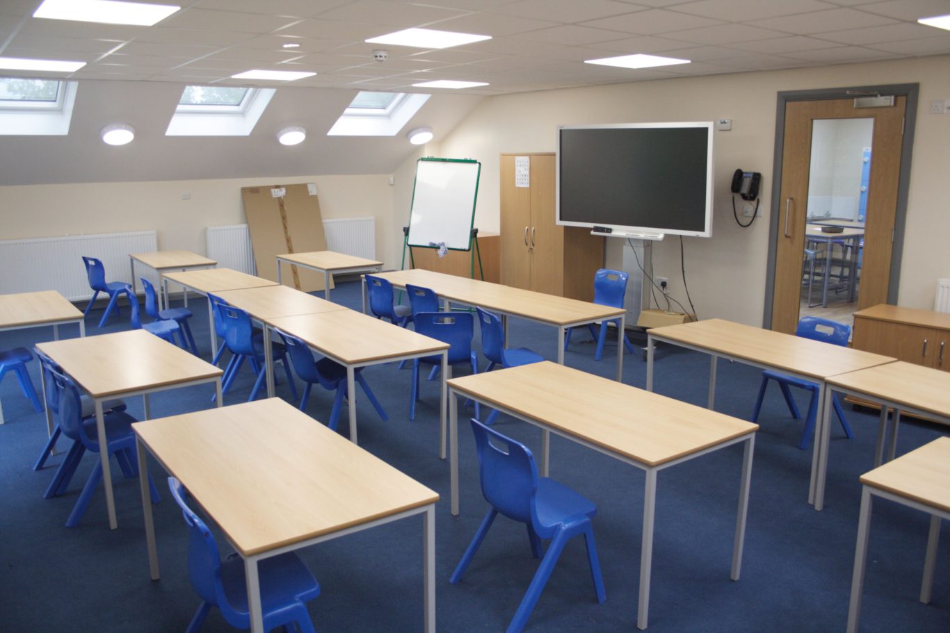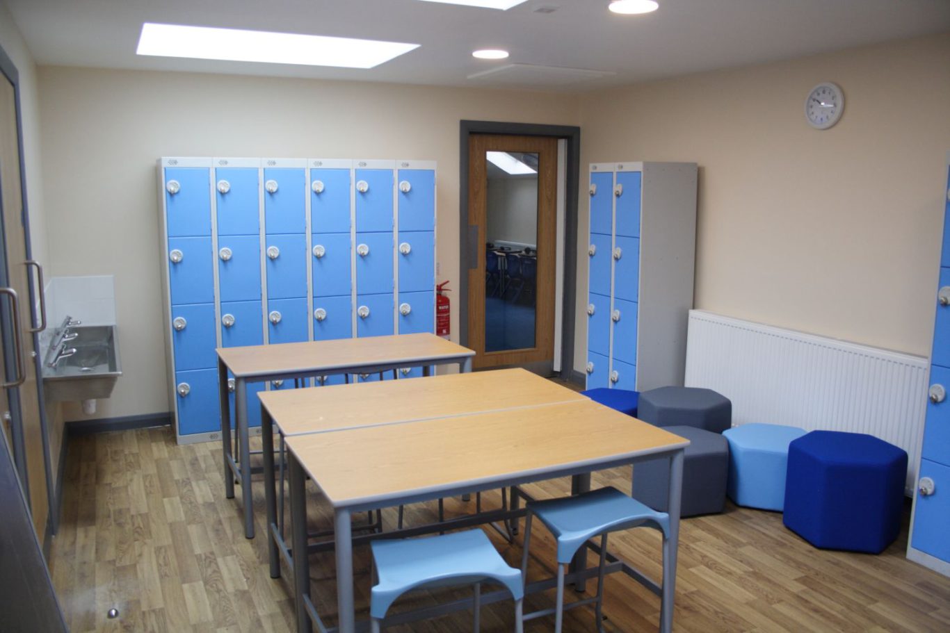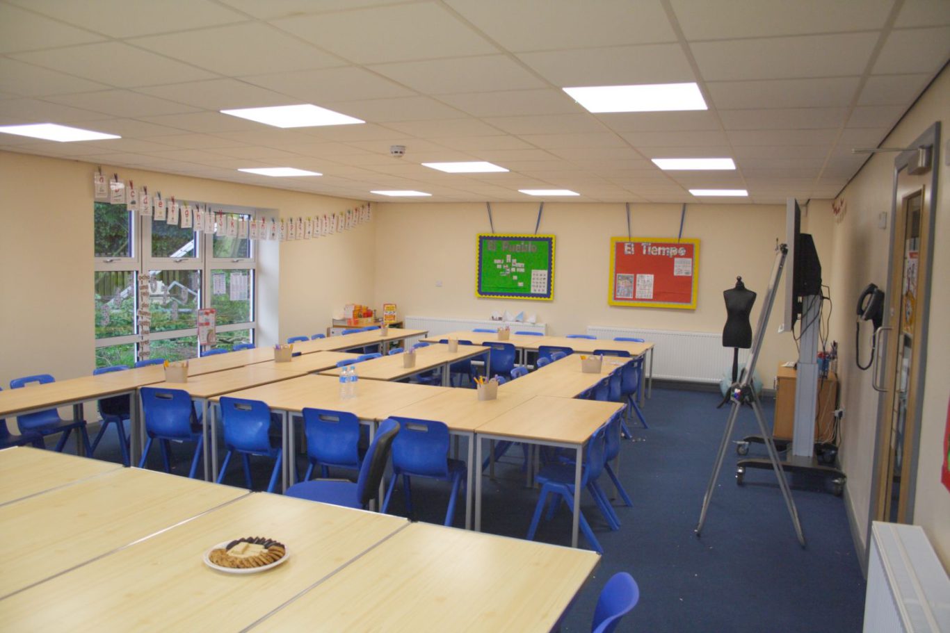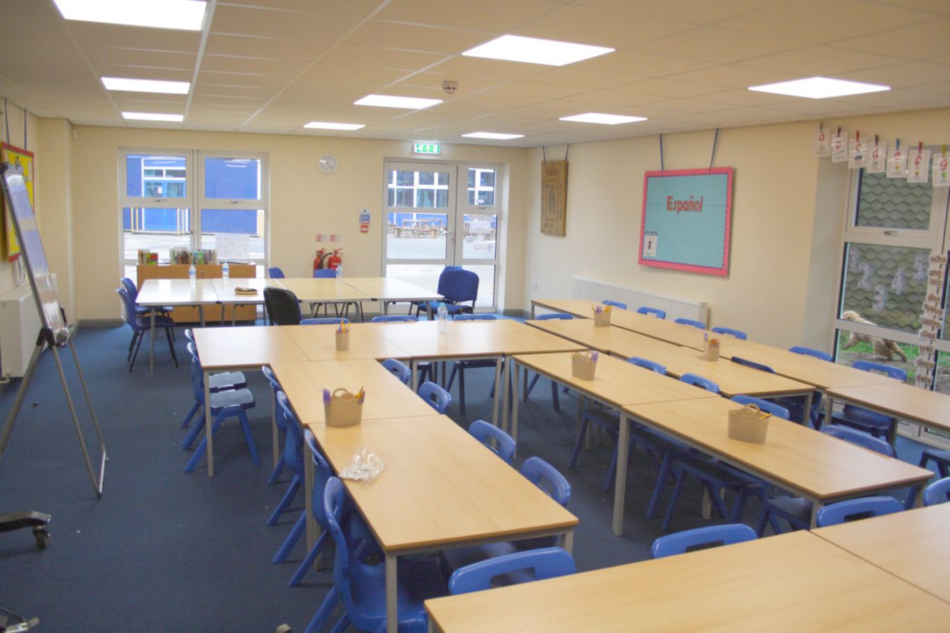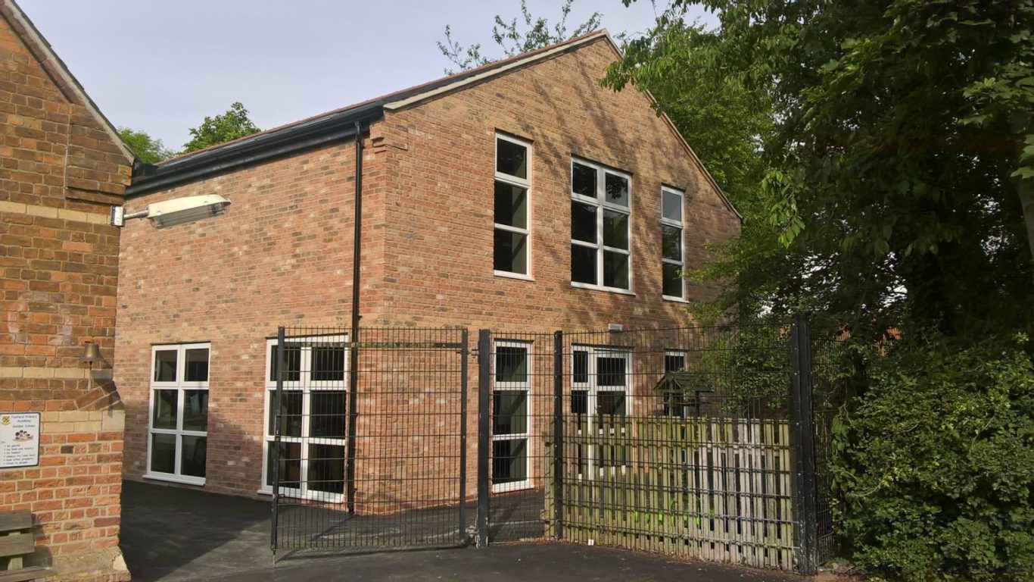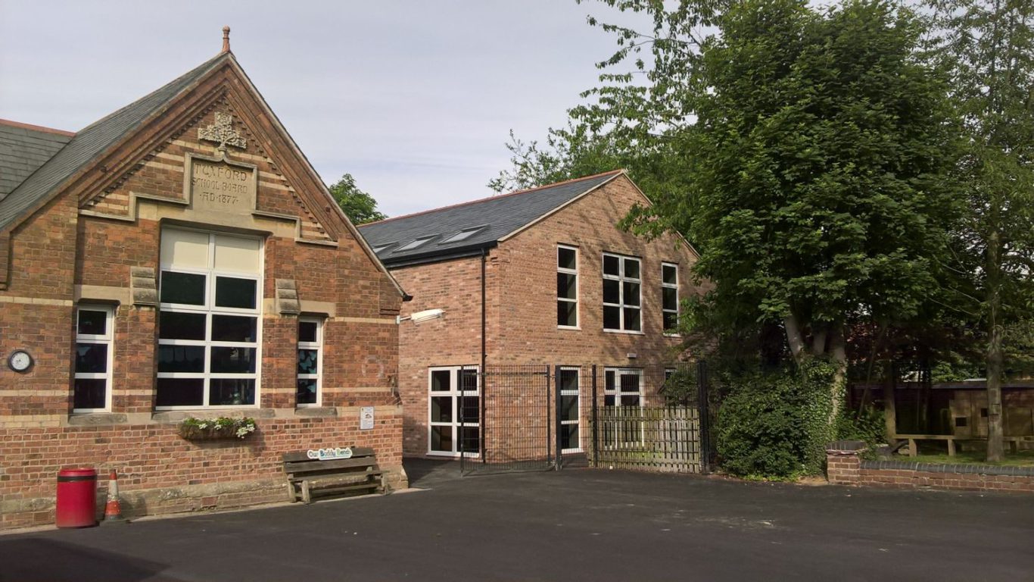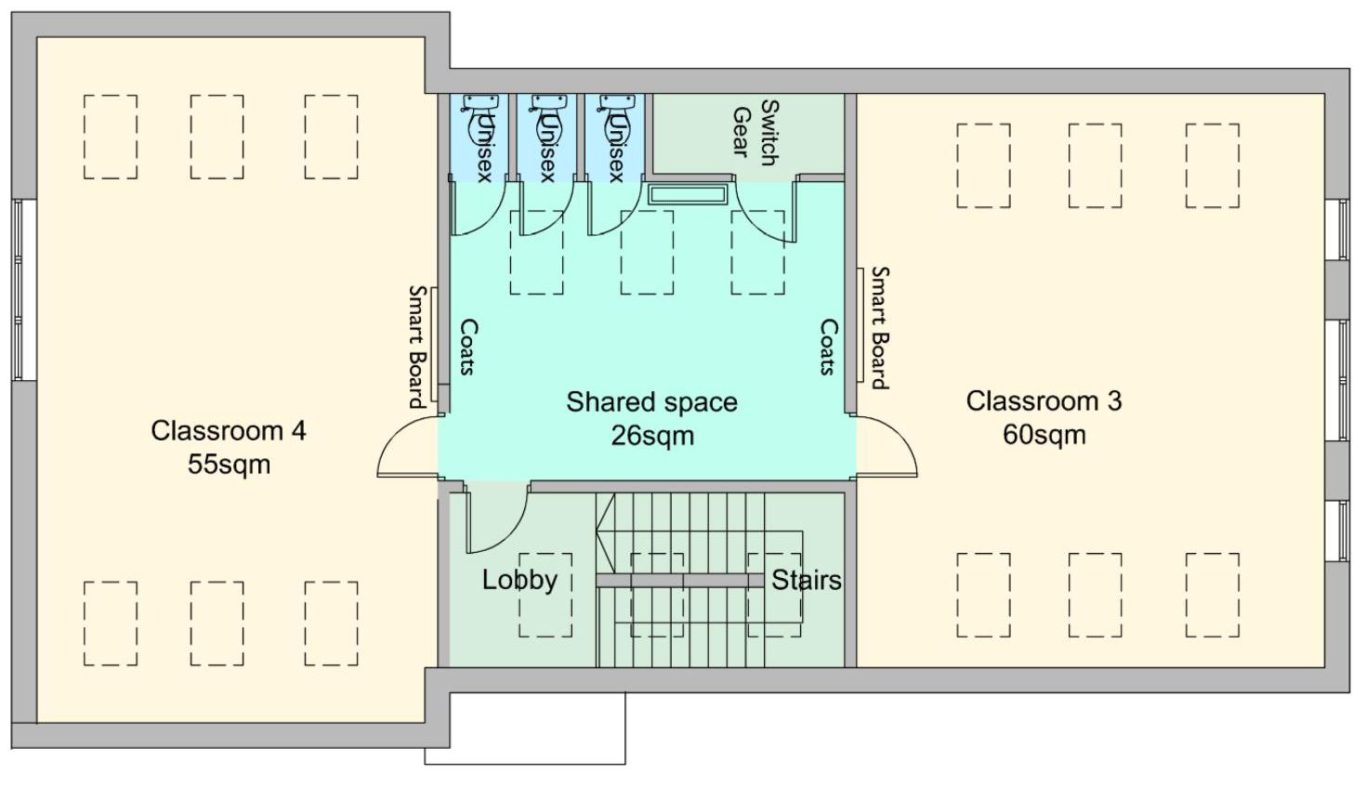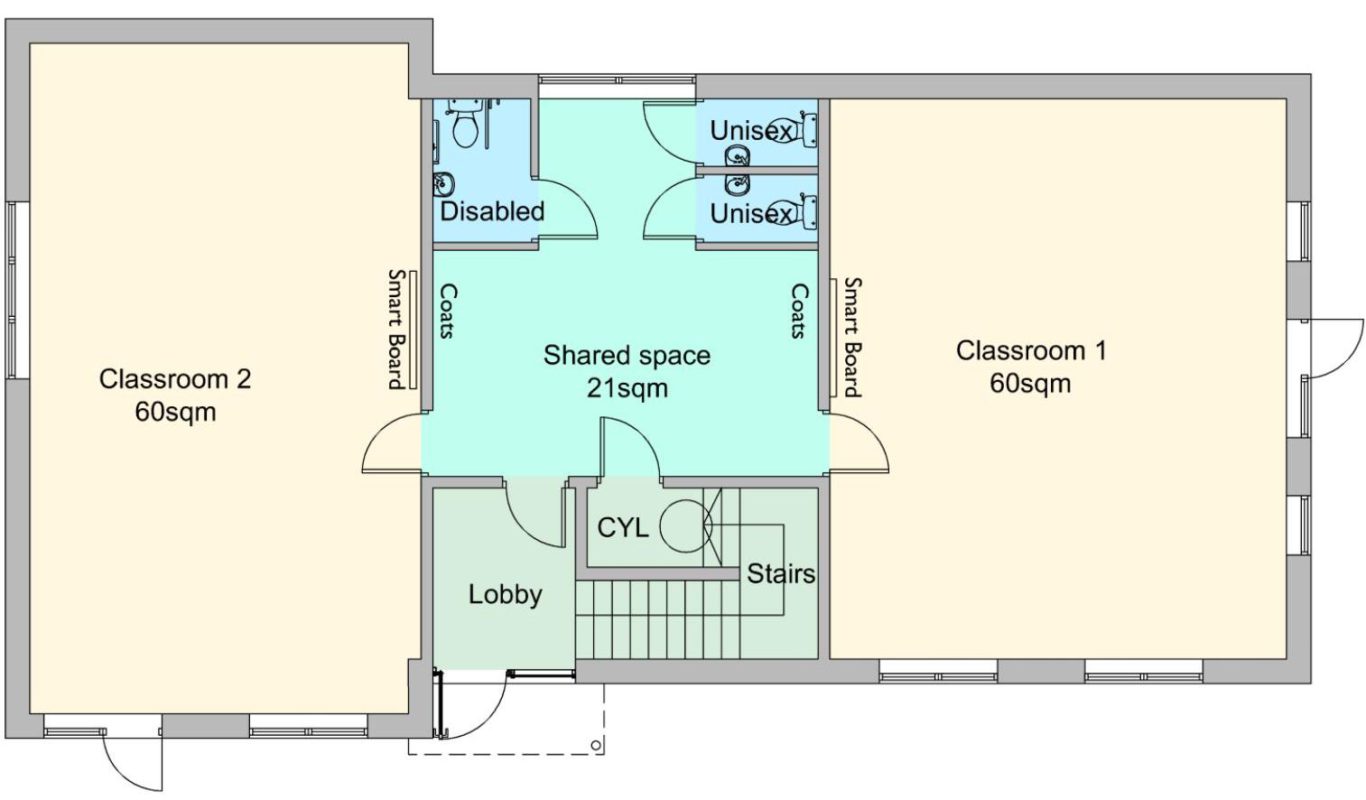Tuxford Primary Academy
Client: Diverse Academies Learning Partnership
Location: Nottinghamshire
Download a PDF of the full case study
Tuxford Primary Academy has seen rapid growth and development and additional classrooms were required along with associated toilets and additional learning space to meet demand for school places. The original school building lies within a Conservation Area and previous planning applications had been refused by the local authority as the desgins did not complement the existing school and surrounding buildings. Pinelog worked alongside Diverse Academies Learning Partnership and the planning department to achieve an acceptable design. Pinelog’s experience of building for schools meant that they were able to work within a live school environment and without disrupting the day-to-day operation of the school.
The building provides four classrooms, two shared spaces and toilets. It is sympathetically designed with a slate roof and red brick walls incorporating horizontal detail courses. A central shared space supports group learning and rooflights ensure a bright and airy environment in which pupils can work. The classroom building is constructed of a highly insulated timber frame. Levels of insulation which are in excess of Building Regulations minimise energy costs and maintain a comfortable climate within the building. Photos courtesy of www.borrewickstrom.com
Got any questions?
If you would like more details of any of the Pinelog lodges please don’t hesitate to get in touch with our sales team. Answers to our FAQs may also help.
