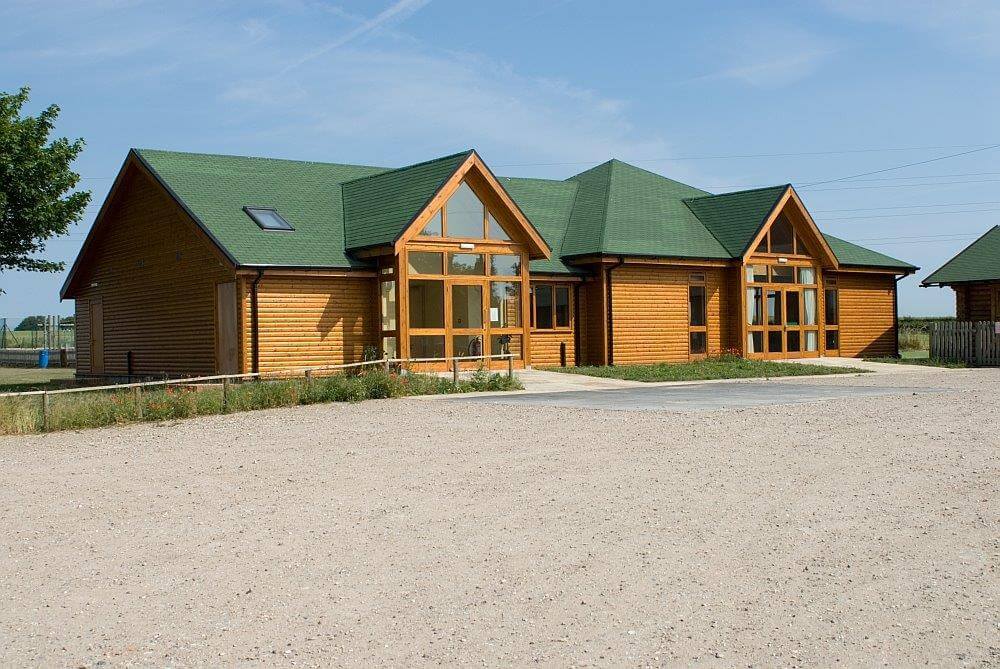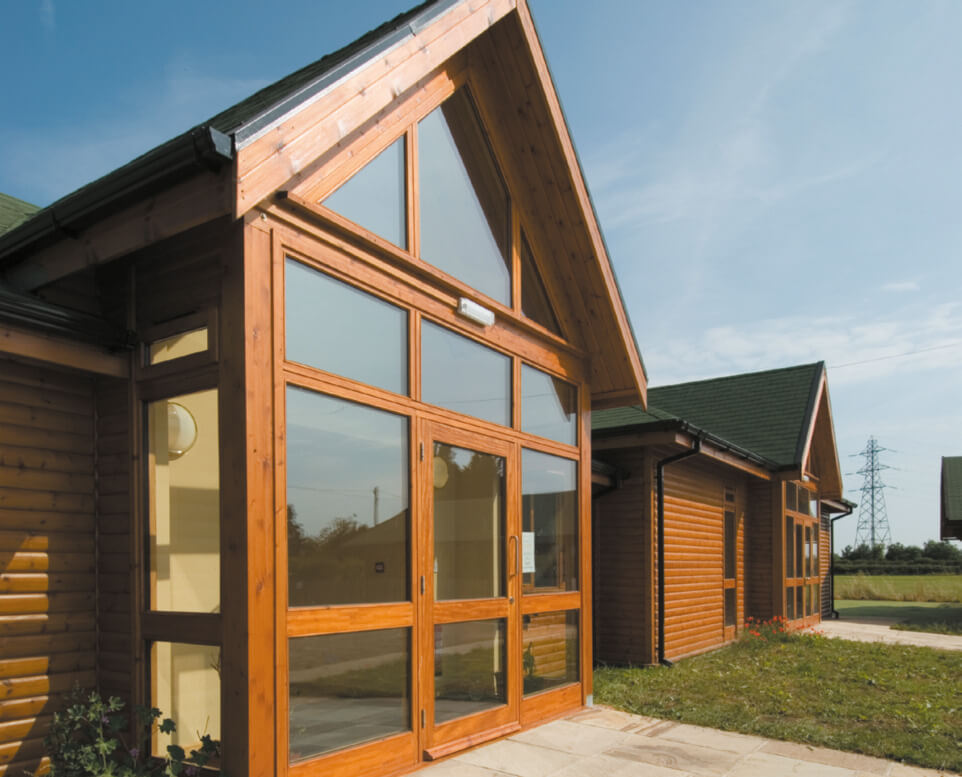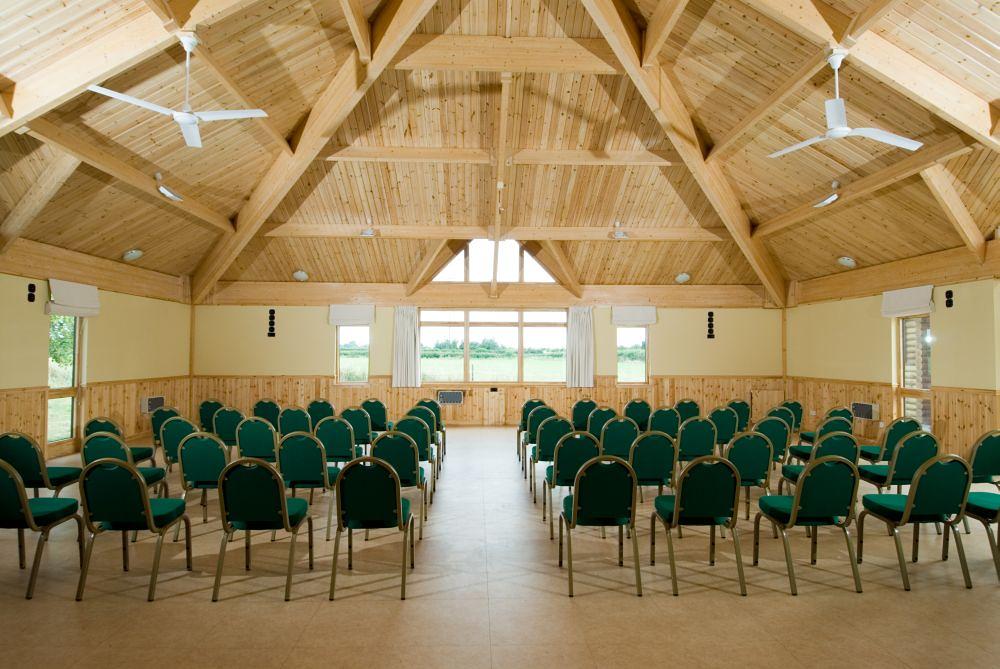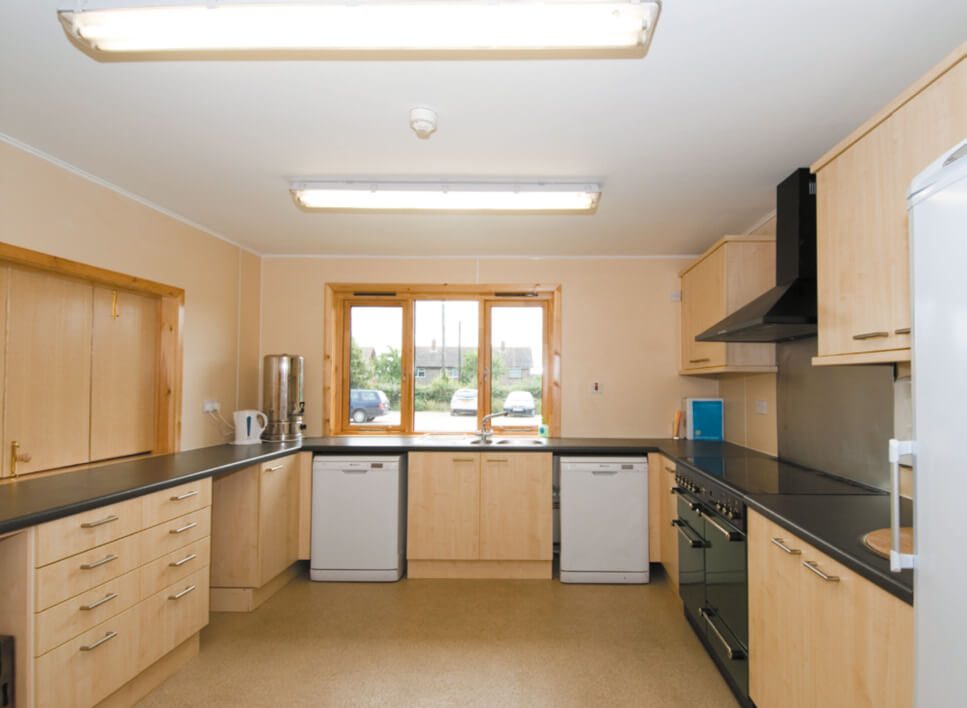Little Milton Village Hall
Client: Little Milton Village Hall Association
Location: Little Milton, Oxfordshire
Download a PDF of the full case study
As the old village hall at Little Milton had become outdated and in need of structural repair it was decided to replace it. The new hall had to be built in a traditional manner, able to withstand hard use and be flexible enough to stage a variety of functions and community events. In addition to seating 150 in the main hall, they required changing rooms, toilets and kitchen areas. The new building, totalling 22.4m x 12.8m in size, needed to match an existing pre-school nursery building on the same site.
Pinelog’s design is a traditional log effect building with two full height dormers and a vaulted ceiling. Large glazed areas make optimum use of natural light to create an airy feel. The highly insulated building is of pressure treated redwood half-round log construction, with timber/plasterboard internal linings for a hard wearing finish. The roof is clad in green shingles to match the adjacent nursery building. The hall is fully accessible throughout all internal areas and ramps to the entrances have been included.
The cost of the hall was funded by various grants and has been selected by South East Rural Community Councils as the subject of a DVD ‘How to build a village hall’. This will be available to rural communities showing them how to fund, build and run a hall to help their community flourish.
Got any questions?
If you would like more details of any of the Pinelog lodges please don’t hesitate to get in touch with our sales team. Answers to our FAQs may also help.



