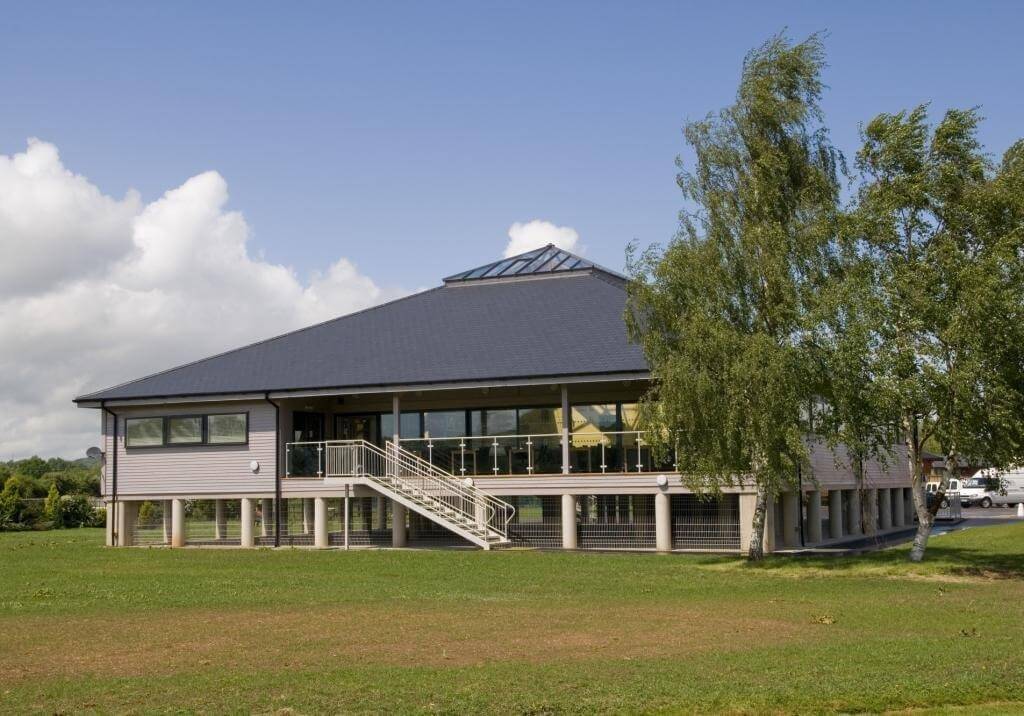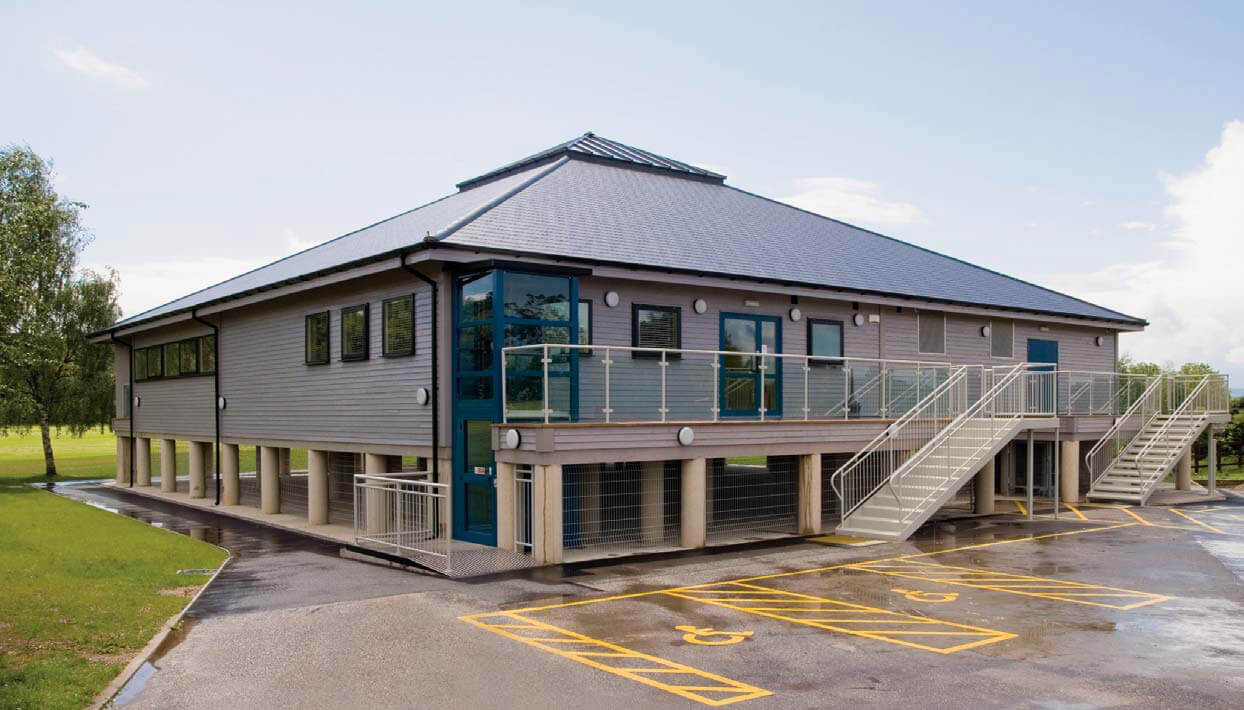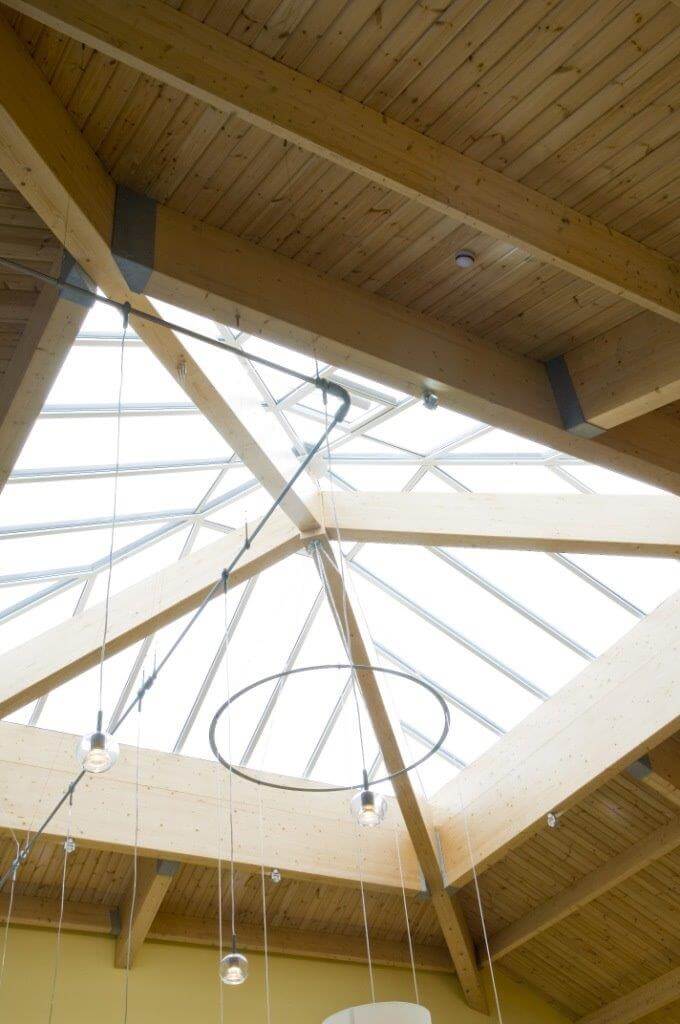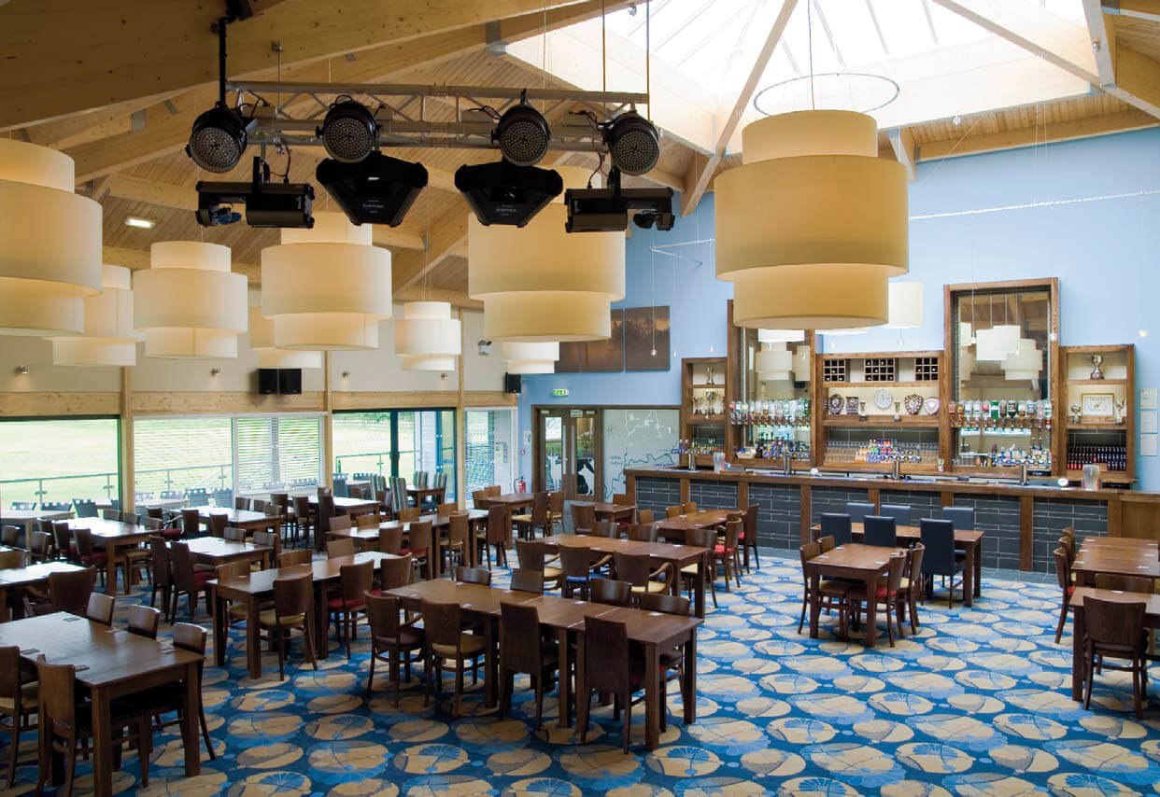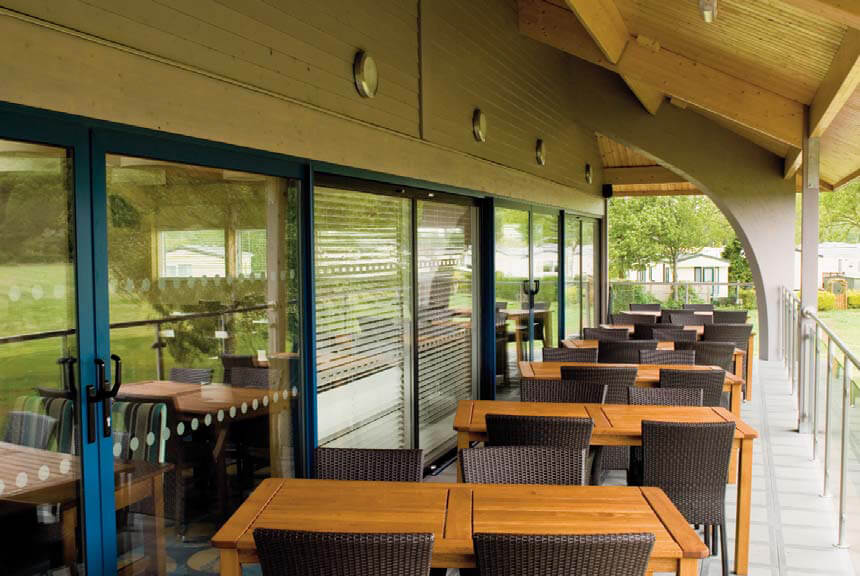Abbot’s Salford Clubhouse
Client: Allens Caravans
Location: Abbot’s Salford, near Evesham, Worcestershire
Download a PDF of the full case study
When the previous clubhouse was damaged by floods, the owners Allens Caravans decided enough was enough. A decision was taken to demolish it and replace it with a contemporary new building, built above the high water level.
Supported on 63 circular cast concrete piers which lift the building two metres above ground level, the 520m2clubhouse uses glulam-engineered timber for the roof beams, supporting columns and purlins. The building is clad with larch for durability and low maintenance. Large, high specification windows and doors in the function rooms and lounge bar provide maximum thermal efficiency, security and make the most of available light, whilst providing views over the open parkland. It has a high vaulted pyramidal hipped roof which rises to a glazed lantern apex. In order to obtain approval from the local authority planning committee, the roof has slate tiles which combine with the grey finish to the larch cladding to reduce the impact of the building on its surroundings. The south side has a covered balcony with glass balustrades sitting beside mature silver birches where guests can relax and take in the views.
Got any questions?
If you would like more details of any of the Pinelog lodges please don’t hesitate to get in touch with our sales team. Answers to our FAQs may also help.
