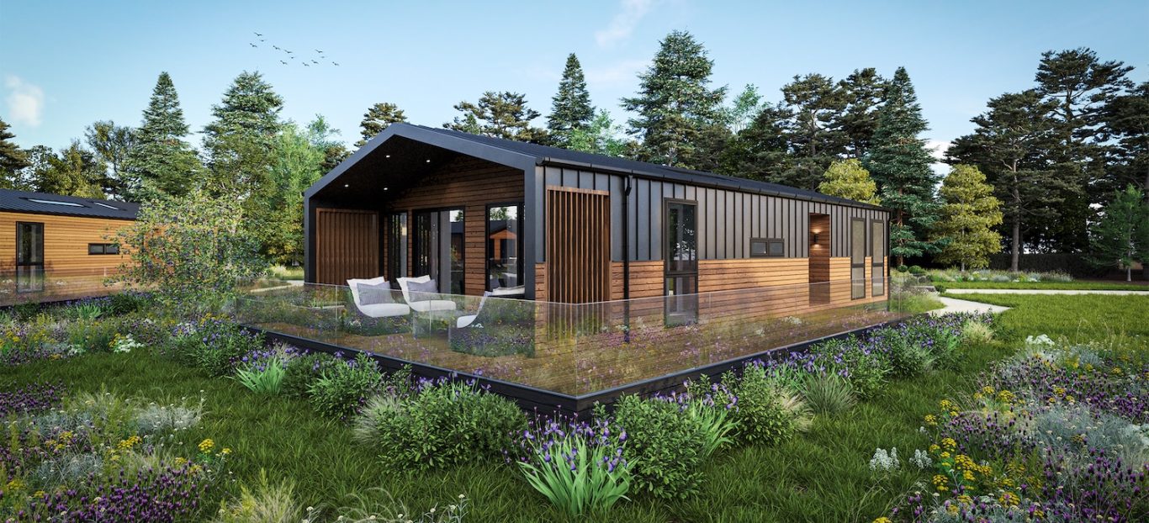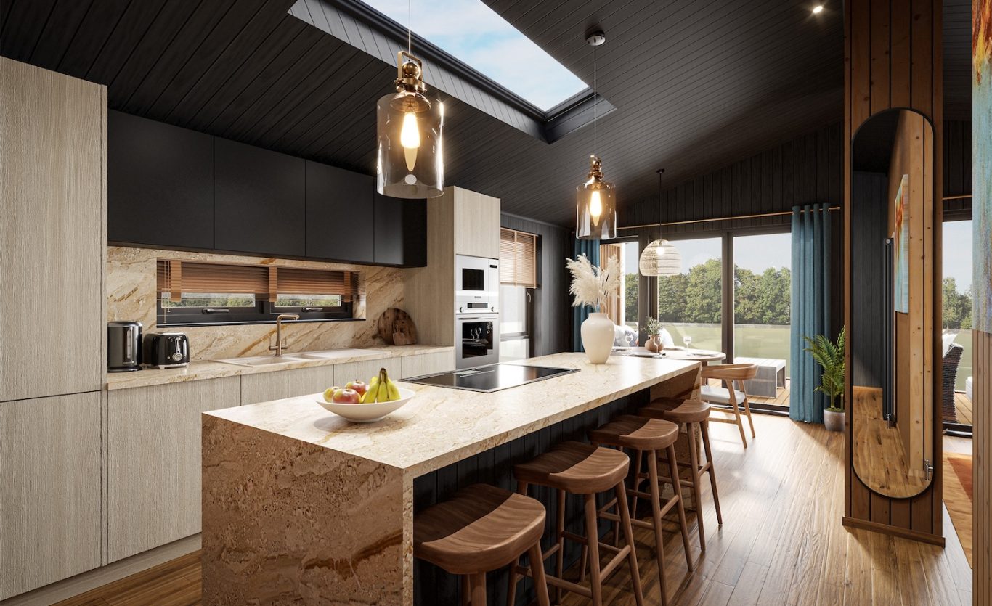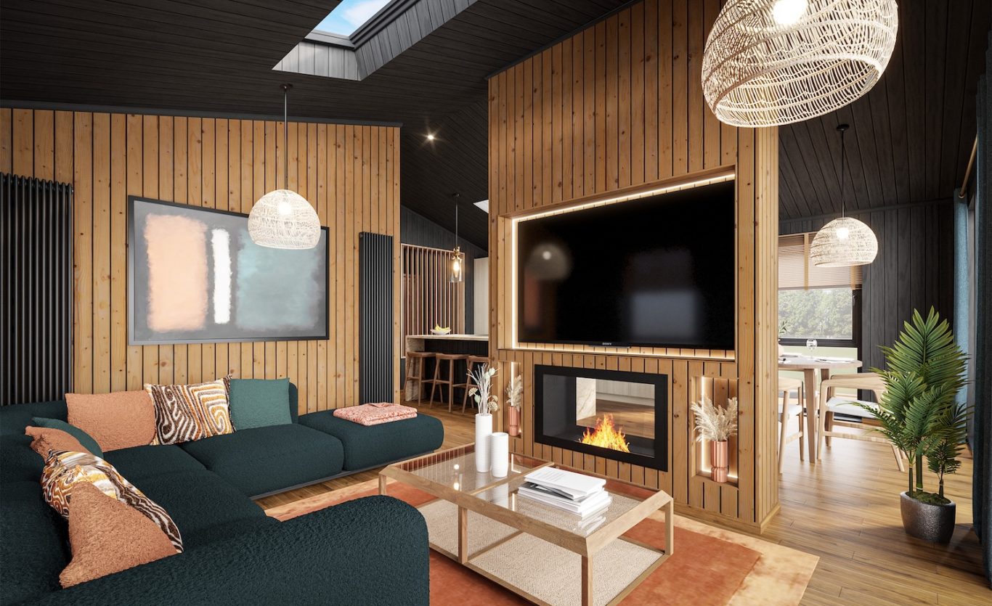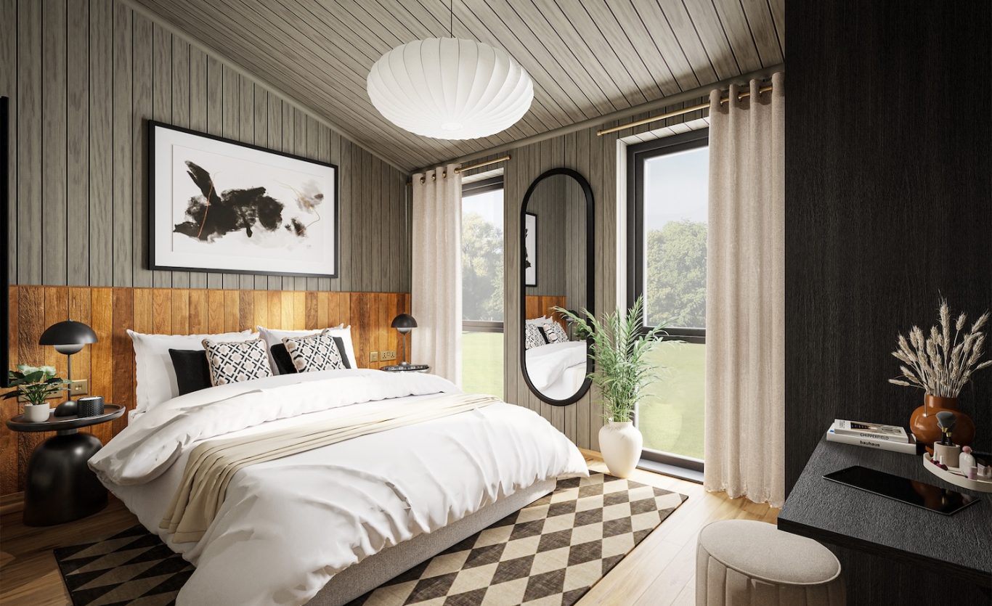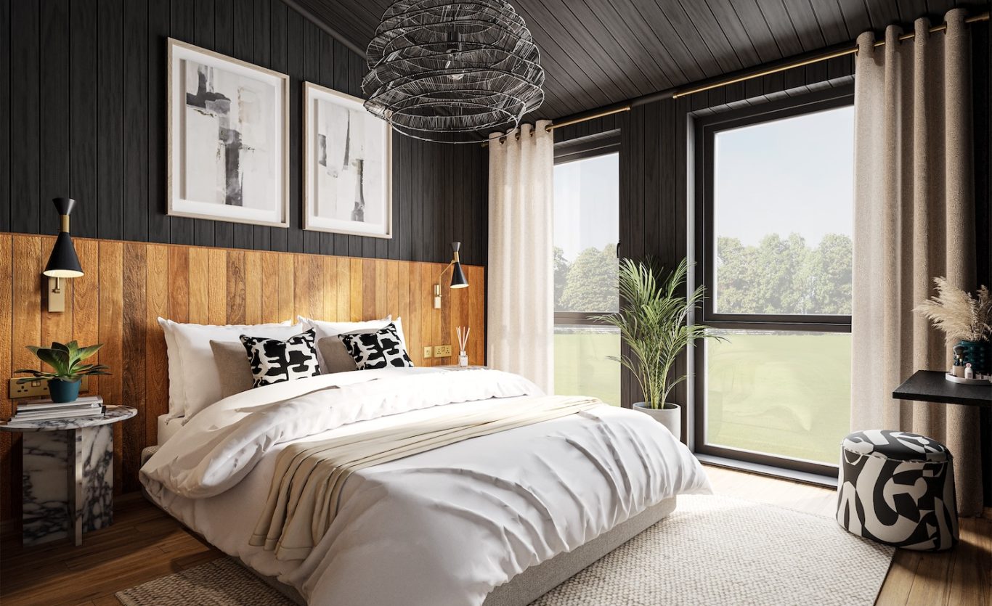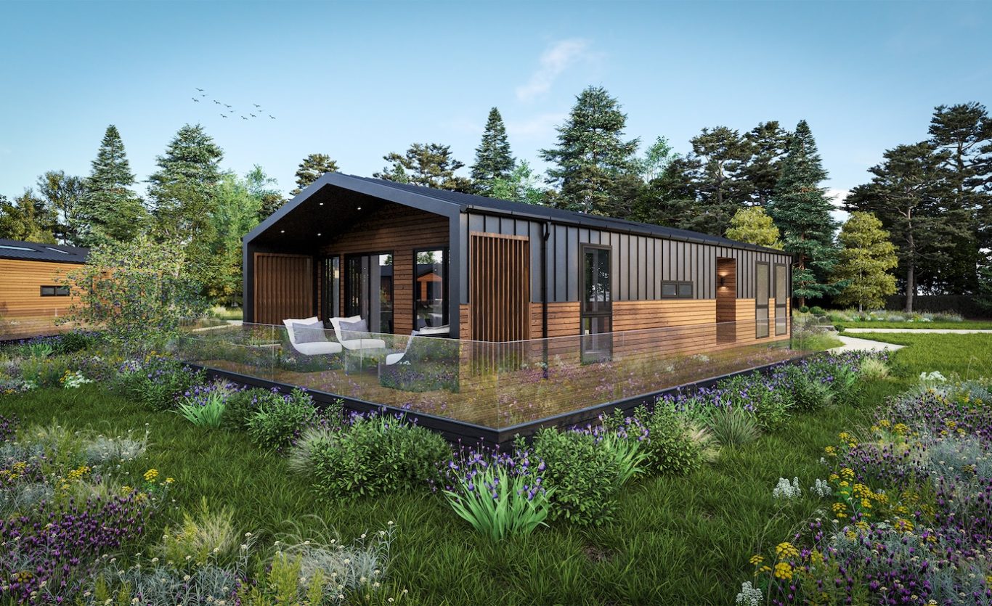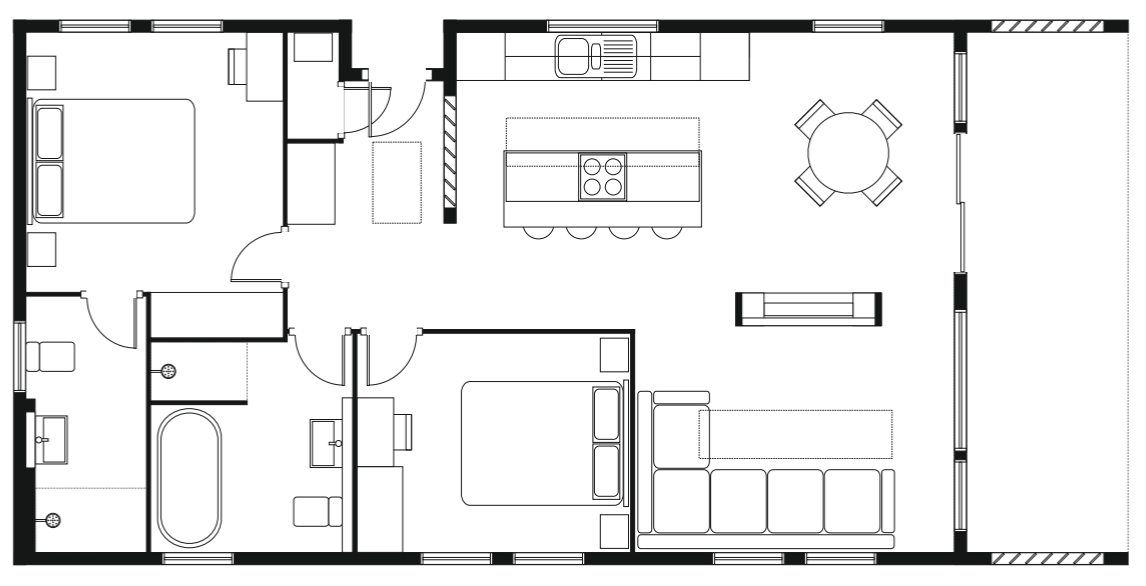The Orryn
The Orryn is the latest addition to the Pinelog range, bringing together striking design and practical innovation in one exceptional luxury timber lodge.
The stylish Orryn takes its name from roots grounded in a deep connection to the natural world, while also carrying a subtle nod to ‘ore’, reflecting the lodge’s seamless blend of metal and wood.
With its bold blend of natural timber and standing seam metal, the Orryn delivers a contemporary aesthetic that stands out on any holiday park or private plot. The addition of half-height timber cladding not only enhances the lodge’s striking appearance but also reduces upkeep, offering a durable finish that stays looking its best with minimal maintenance.
Its projecting roofline transforms external decking into an inviting, all-season living space, offering sheltered areas ideal for hot tubs, dining, or relaxing outdoors.
Step inside and you’ll find a natural light-filled interior that makes the most of large windows, glazed doors, and skylights. Open plan living is cleverly zoned: a sleek island unit defines the kitchen and dining space, while a central timber-clad media wall – complete with integrated fire and TV – creates a natural divide between dining and lounge areas. Contemporary vertical panelling brings warmth, texture, and durability throughout, delivering a look that’s both stunning and low-maintenance.
The Orryn’s flexible layout ensures it works equally well as a statement holiday lodge as it does a stylish contemporary home, with options for en-suites, family bathrooms, and additional features to suit your needs. Built with high-performance sustainable timber construction, it offers year-round comfort, energy efficiency, and long-lasting quality.
Key features
-
Contemporary exterior with timber and standing seam metal finish
-
Projecting roofline for sheltered, year-round outdoor living
-
Open plan, zoned living with central media unit and integrated fire/TV
-
Luxury bathroom with free-standing bath and separate shower
-
Modern kitchen with island unit, integrated appliances, and optional feature lighting
-
Flexible bedroom and bathroom layouts, including en-suite options
-
Half-height external timber cladding for reduced maintenance
-
Sustainable, high-performance timber construction for year-round efficiency
-
Optional soft furnishings and bespoke design upgrades
Gallery
Our gallery of shots highlights the typical accommodation in an Orryn lodge. However, you can define your own specification and make a lodge totally bespoke.
Layout floor plans
We offer standard Orryn Floor Plans, which show the typical accommodation layout in a Orryn lodge. However, you can define your own specification and make your lodge totally bespoke, including the number of bedrooms.
Bespoke design options
All our lodges are made to order, where we offer a tailored design service. Our Design Specialist can work with you to alter floor plans, styling, furniture and white goods, to your own precise specification to create a truly bespoke lodge.

Got any questions?
If you would like more details of any of the Pinelog lodges please don’t hesitate to get in touch with our sales team. Answers to our FAQs may also help.
Buying for a holiday park
At Pinelog, we understand the unique demands of the holiday park sector, because we experience them too. All our lodges are tried and tested by our own award-winning parks in the Derbyshire Peak District where Pinelog lodges have been used for over 20 years.
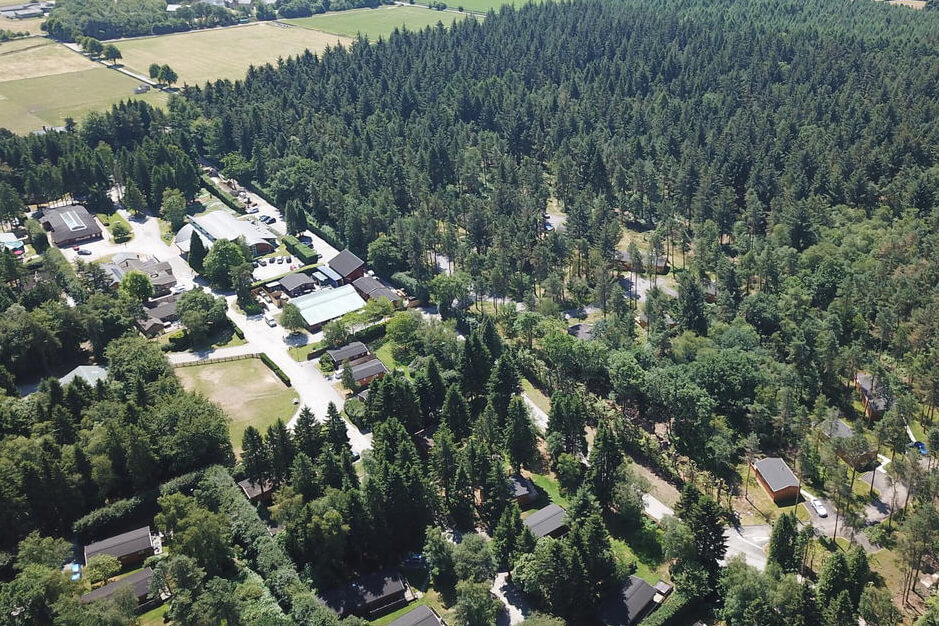

Our Sustainability Commitment
As holiday park owners, we have a healthy respect for the natural world. That’s why it is important to us to play our part in protecting it. Pinelog is committed to building environmentally friendly and sustainable timber lodges.
